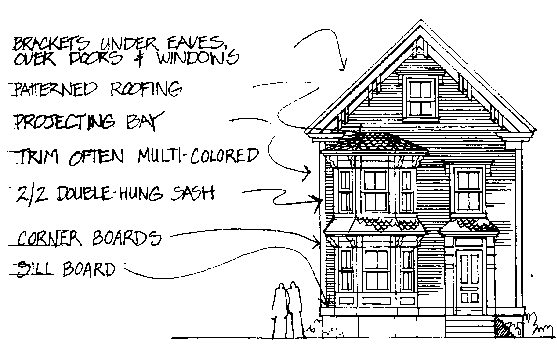Late Victorian Eclectic 1875 - 1920
- Plan
- Irregular massing of exterior details reflected in a free-form interior plan.
- Doorway
- Four panel door with no or narrow sidelights. In Queen Anne style, the upper half was often glass with small leaded panes.
- Windows
- Long and narrow. Queen Anne style commonly employed bays and multi-shaped windows.
- Roofline
- Steep pitch with multiple gables. Verandas, porches, and projecting eaves were typical.
- Materials
- Mixture of materials and textures. Mixtures of colors common in Queen Anne buildings.
- Decoration
- "Gingerbread" details ( brackets, hanging pendants, and rows of spindles ). Chimneys with paneled or molded brick, turrets, and colored glass windows in the Queen Anne style. Clapboards overlaid with vertical, horizontal, or diagonal boards in the "Stick" style.

