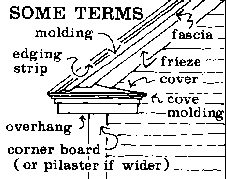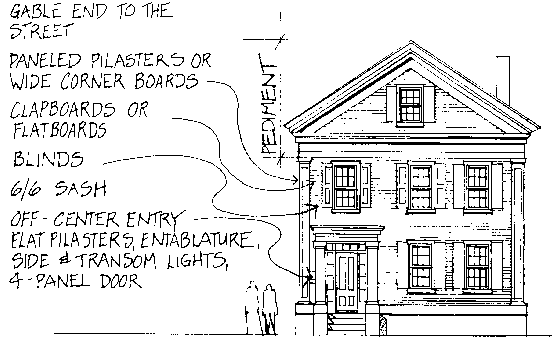Greek Revival 1825 - 1850
- Plan
- For the first time, the focus shifted from the long side of the house to the short gabled end.
- Doorway
- Fanlights and other elaborate details of the Federal doorway were replaced by a recessed doorway. Generally, a four-panel door was used in the entry. The door was often framed by narrow, floor-length sidelights and a transom, and usually flanked by flat pilasters and an architrave.
- Windows
- Elongated windows with six over six panes.
- Roofline
- Gable of medium pitch, sometimes with a low triangular pediment. Chimneys became small and insignificant.
- Materials
- Siding was usually clapboard. Matched flatboards, designed to resemble stone, were often found on the facade.
- Decoration
- Simple lines with a concern for classical formalities. Massive pilasters or wide columns supporting a triangular pediment and a flat band under the eaves gave the appearance of a Greek temple.


