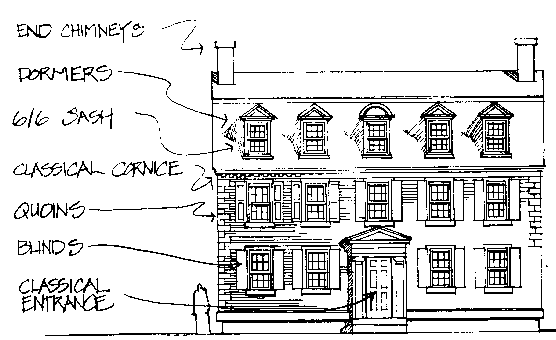Georgian Revival 1895 - 1930
- Plan
- Rectangular, strictly symmetrical, balanced facade.
- Doorway
- Elaborate fanlights and sidelights. Central bay of facade slightly projected and crowned with pediment. Sometimes the center entrance was framed by a portico with free-standing columns.
- Windows
- Rectangular with double hung sash. Semi-circular, multi-storied bay window features with Paladian window decorative focus.
- Roofline
- Hipped, double-pitched, or gambrel roof. Chimneys placed to contribute to overall symmetry. Hipped roof often topped with a flat deck with surrounding balustrade. A central cuppola also sometimes capped the roof.
- Materials
- Executed in brick or wood.
- Decoration
- Classical cornice detail.

